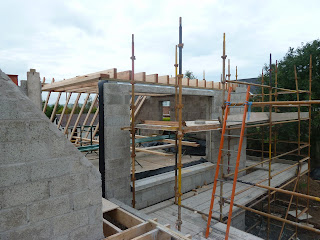So today I managed to climb some ladders without falling off. I used to be OK with ladders. I used to be OK with heights. But I think I'm now very aware of my own mortality and I don't want to die - climbing ladders takes may a step closer to death. Or at least falling and hurting myself. Which may result in death.
Anyway. Today, I was a brave little soldier and climbed some ladders!
And where did those ladders take me you may ask yourself. Well, they took me up to the first floor of the new house from where the views are absolutely spectacular! The views, however, were not the reason why I put my life at risk. I wanted to see how progress was going 16 feet above ground level - I know, it's not really that high!
The result:
This it the view from what will be Rachel's bedroom towards the Master Bedroom and as you can see, the joiners have been at their work today.
So the roof is taking shape now which is excellent - in four weeks time, the dark afternoons will have returned and we will be entering winter after all !





