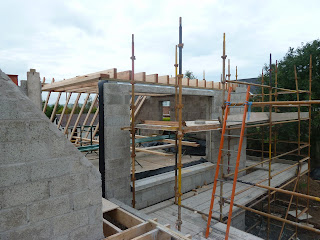I've been a Virginmedia customer since the days before they became Virginmedia. Indeed, I've been a customer of NTL since before the day they became NTL. I've had cable services piped into my house since the days of Cabletel. In other words, I have a long standing relationship with the company and they provide me with a 50mb broadband connection, a telephone line and access to more television channels than I could ever hope to watch.
Yesterday, I had a long standing relationship with my phone while I spoke with a number of Virginmedia employees!
I made the mistake of asking for them to send someone out to take a look at my new house and confirm that the wiring that is being installed is appropriate and that the location of the incoming cable is as they would expect. Not a difficult request. A simple "Yes, we will send someone out right away" or a simple "No, I'm sorry we can't do that" would have been sufficient.
The conversation I had, though, was anything but simple:
Employee 1: "Hello. What can I do for you?"
Me: "I'd like an engineer to perform a pre-install site survey please"
Employee 1: "Can you confirm your post code and house number?"
Me: "For my new house or to confirm my current customer credentials?"
Employee 1: "Current please"
I was, as you can imagine, perfectly capable of verifying my identity (though it did take a while) and the employee tried to be helpful though she couldn't understand why I was talking to her at all and why I couldn't give her a date for me moving house. Seemed irrelevant to me, but she decided (after a while) that she wasn't able to help and that she would put me through to another department.
Employee 2: "Hello. Sales department. What can I do for you?"
Me: "I'd like an engineer to perform a pre-install site survey please"
Employee 2: "Can you confirm your post code and house number?"
I've been here before, haven't I!
Employee 2: "I can order an installation right away."
Me: "I don't need an installation just yet. I won't move in until March."
Employee 2: "OK. I will order a disconnection for the 1st March and connect your new services on the 2nd March"
Me: "How do you know what date I'll be moving in. My builder doesn't have that information yet! In any case. I want a survey now first."
Employee 2: "Please hold and I'll put you through to a department that can help"
LONG WAIT
Employee 3: "Hello. What can I do for you?"
Me: "I'd like an engineer to perform a pre-install site survey please"
Employee 3: "Can you confirm your post code and house number?"
It might not surprise you to learn that Employee 3 (who I like to call Michael) was of no help at all. He couldn't understand why I couldn't give him a moving date. He didn't seem to understand anything I was saying. Maybe that was because I was starting to get a little agitated.
It won't surprise you to learn that Employee 3 decided (after a while) to pass me on to Employee 4 though not before I had to endure another few minutes of tedious jingles.
Employee 4: "Hello. What can I do for you?"
Me: "I'd like an engineer to perform a pre-install site survey please"
Employee 4: "Can you confirm your post code and house number?"
Inner rage was really starting to kick-in now. I think I had a rant at this stage and almost refused to give my Post Code and House Number. We did, however, get through that particular distraction eventually.
Employee 4: "I'm confused as to why you've been put through to me. I arrange for roads to be dug up with the local authorities. I don't deal with domestic installation."
Me: "I'm confused to. I don't want to talk to you. You are of no benefit to me. Please put me through to someone sensible and tell them they better not ask me for my postcode!"
Employee 5: "Hello sir. You're through to the Sales team."
Me: "WHAT? I spoke to sales at least 3 people ago! What is going on here. How hard can this be?"
Employee 5, to be fair, was the only sensible person I spoke to during the 90 minutes of torture that I had to endure. She was knowledgable, helpful and seemed in some way sympathetic. However, she couldn't provide me with an engineer for a pre-installation survey as Virginmedia don't do that any more.
And that would be the end of my story if it weren't for the fact that a 5 minute phone call a week earlier resulted in an engineer called Bradley phoning me to arrange for a pre-installation survey. He, however, didn't show up. I was merely calling yesterday to arrange for Bradley to make more of an effort next time.
So it would seemed that Virginmedia policy changed inside a week. Either that or very few people working for Virginmedia know what is going on. Which do you think it is?
In summary. I have found almost everyone working on our building project to be nothing other than professional and helpful. Almost everyone!

















































